Sienna Bay - Apartment Living in St. Petersburg, FL
About
Office Hours
Monday through Friday 9:00 AM to 6:00 PM. Saturday 10:00 AM to 5:00 PM. Sunday 1:00 PM to 5:00 PM.
Come live the ultimate life of leisure at Sienna Bay Apartments in St. Petersburg, Florida. Our picturesque, lakeside community provides easy access to majestic beaches and the recreation that awaits.
Choose from seven spacious one, two, and three bedroom floor plans that will enrich your lifestyle. We have your comfort in mind at Sienna Bay Apartments, and the proof is in the amenities. Our kitchens will exceed your expectations with energy efficient appliances, stylish crown moulding and generous walk-in closets will have you feeling like royalty.
The pampering does not stop at your door. Refresh yourself in our shimmering swimming pool while you and your family enjoy the perfect picnic. Not only can the kids frolic on the playground, but even your furry children will enjoy the Bark Park. Our state-of-the-art fitness center for working out the stress, and our clubhouse for entertaining – we have it all!
Specials
Receive on month free on 1 bedroom and other select apartment homes!
Valid 2024-07-26 to 2024-08-25
Contact us today for more information or schedule a tour below!
Restrictions apply. See office for details.
Floor Plans
1 Bedroom Floor Plan
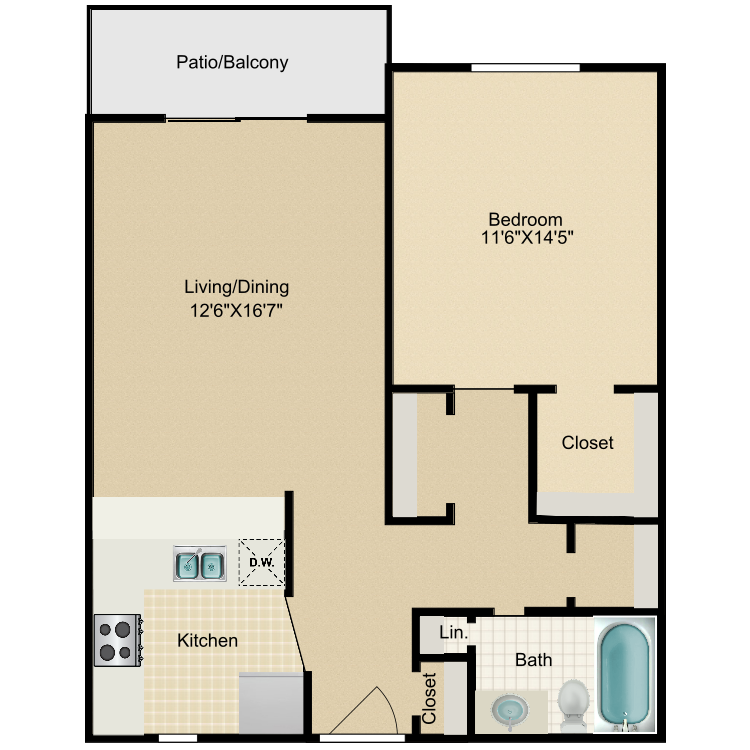
The Tonga
Details
- Beds: 1 Bedroom
- Baths: 1
- Square Feet: 683
- Rent: Call for details.
- Deposit: Varying Options Available
Floor Plan Amenities
- Screened-in Patio or Balcony
- Cable Ready
- Ceiling Fans
- 2" Faux Wood Blinds & Elegant Crown Molding
- Dishwasher
- Extra Storage & Garages Available
- Chef’s Kitchen with Breakfast Bar & Energy Efficient Appliances
- Hardwood Style Flooring *
- High-speed Internet Access
- Lake Views Available
- Microwave
- Refrigerator
- Walk-in Closets & Ample Storage Space
- Window Coverings
* in select apartment homes
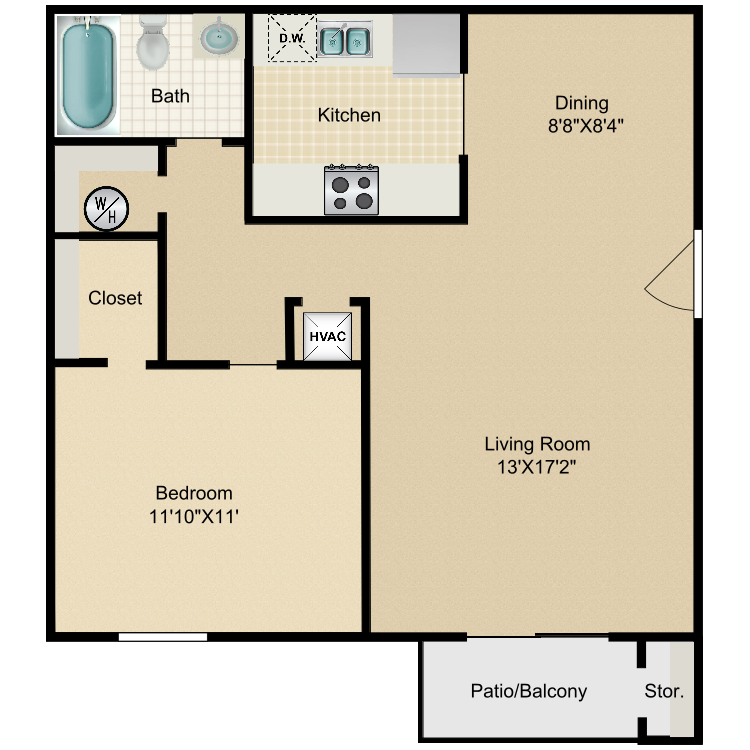
The Kosrae
Details
- Beds: 1 Bedroom
- Baths: 1
- Square Feet: 694
- Rent: $1565-$1603
- Deposit: Varying Options Available
Floor Plan Amenities
- Screened-in Patio or Balcony
- Cable Ready
- Ceiling Fans
- 2" Faux Wood Blinds & Elegant Crown Molding
- Dishwasher
- Extra Storage & Garages Available
- Chef’s Kitchen with Breakfast Bar & Energy Efficient Appliances
- Hardwood Style Flooring *
- High-speed Internet Access
- Lake Views Available
- Microwave
- Refrigerator
- Walk-in Closets & Ample Storage Space
- Window Coverings
* in select apartment homes
2 Bedroom Floor Plan
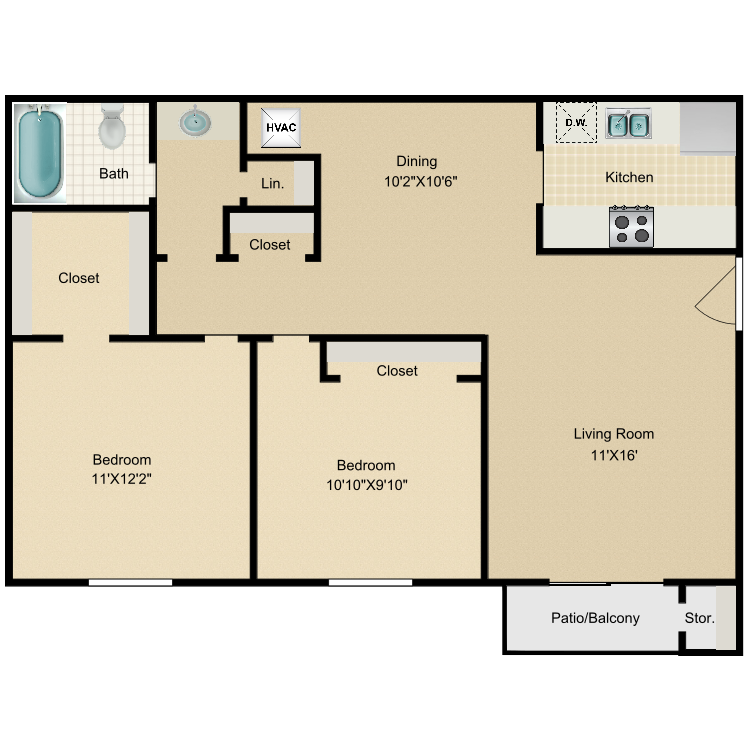
The Morea
Details
- Beds: 2 Bedrooms
- Baths: 1
- Square Feet: 874
- Rent: $1755-$1774
- Deposit: Varying Options Available
Floor Plan Amenities
- Screened-in Patio or Balcony
- Cable Ready
- Ceiling Fans
- 2" Faux Wood Blinds & Elegant Crown Molding
- Dishwasher
- Extra Storage & Garages Available
- Chef’s Kitchen with Breakfast Bar & Energy Efficient Appliances
- Hardwood Style Flooring *
- High-speed Internet Access
- Lake Views Available
- Microwave
- Refrigerator
- Walk-in Closets & Ample Storage Space
- Window Coverings
* in select apartment homes
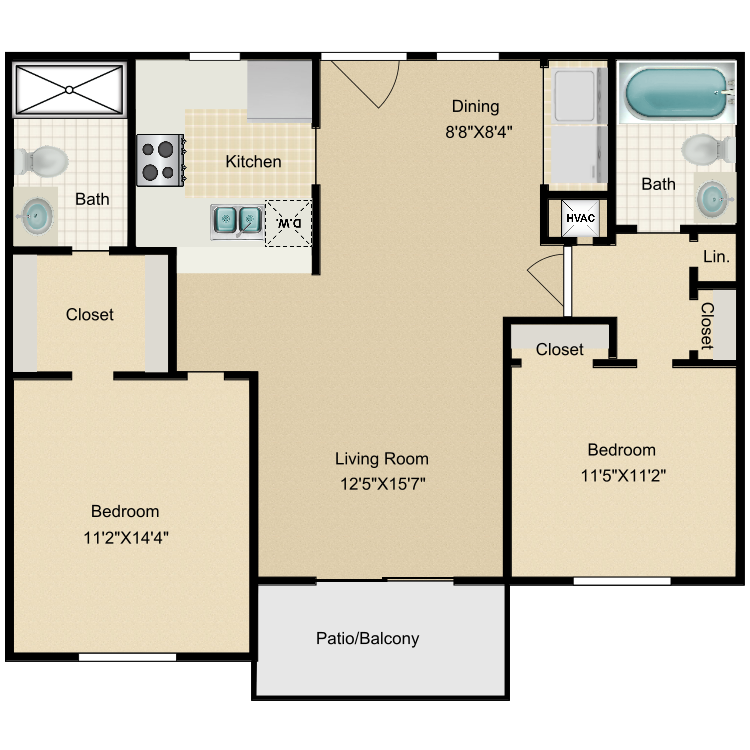
The Palau
Details
- Beds: 2 Bedrooms
- Baths: 2
- Square Feet: 962
- Rent: $1931
- Deposit: Varying Options Available
Floor Plan Amenities
- Screened-in Patio or Balcony
- Cable Ready
- Ceiling Fans
- 2" Faux Wood Blinds & Elegant Crown Molding
- Dishwasher
- Extra Storage & Garages Available
- Chef’s Kitchen with Breakfast Bar & Energy Efficient Appliances
- Hardwood Style Flooring *
- High-speed Internet Access
- Lake Views Available
- Microwave
- Refrigerator
- Walk-in Closets & Ample Storage Space
- Window Coverings
* in select apartment homes
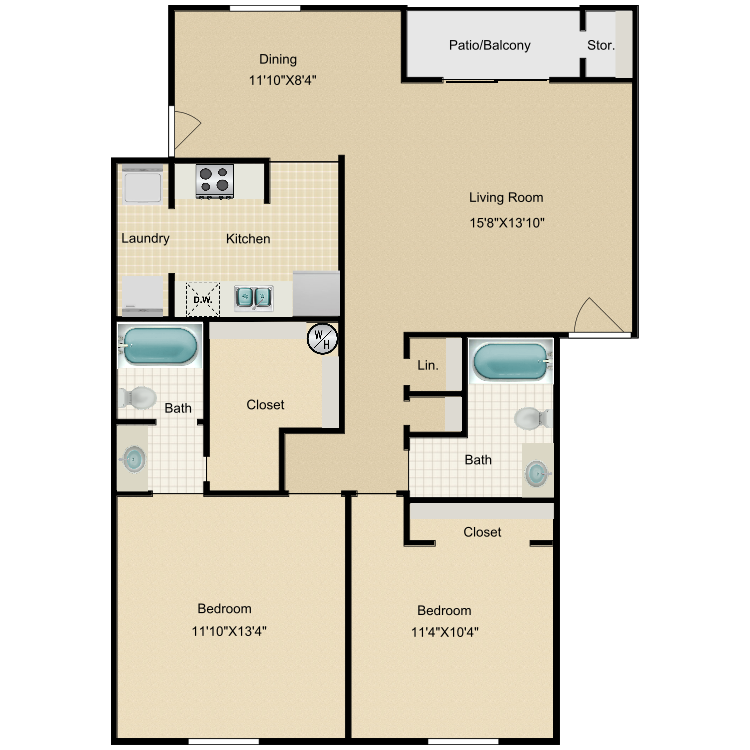
The Kiribati
Details
- Beds: 2 Bedrooms
- Baths: 2
- Square Feet: 1006
- Rent: $1918-$1926
- Deposit: Varying Options Available
Floor Plan Amenities
- Screened-in Patio or Balcony
- Cable Ready
- Ceiling Fans
- 2" Faux Wood Blinds & Elegant Crown Molding
- Dishwasher
- Extra Storage & Garages Available
- Chef’s Kitchen with Breakfast Bar & Energy Efficient Appliances
- Hardwood Style Flooring *
- High-speed Internet Access
- Lake Views Available
- Microwave
- Refrigerator
- Walk-in Closets & Ample Storage Space
- Window Coverings
* in select apartment homes
Floor Plan Photos
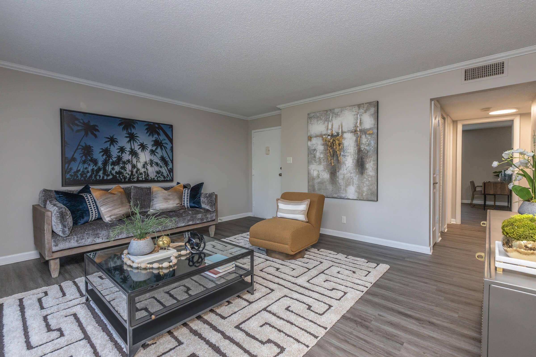
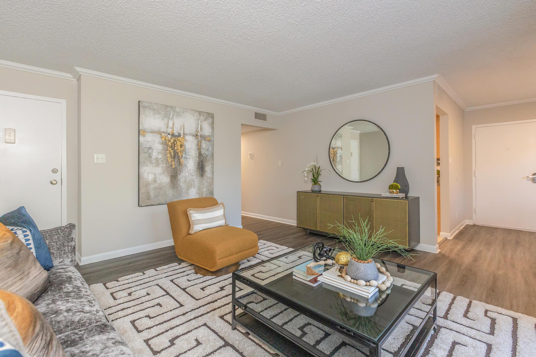
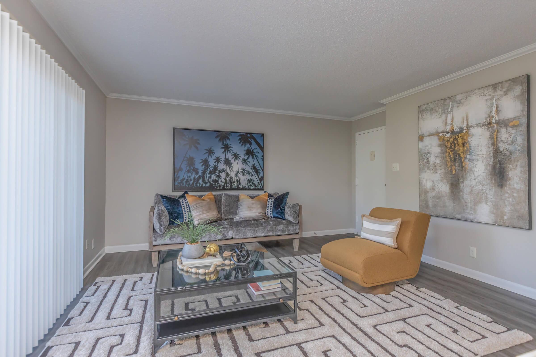
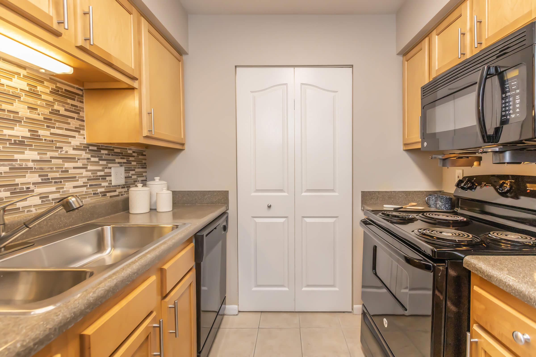
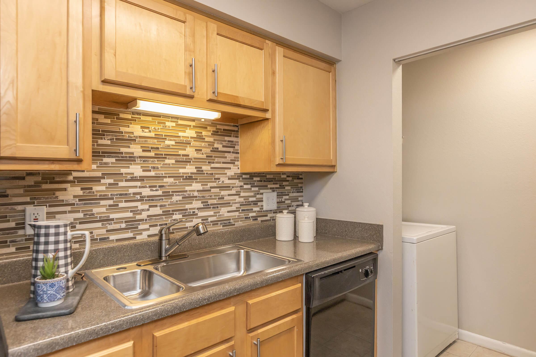
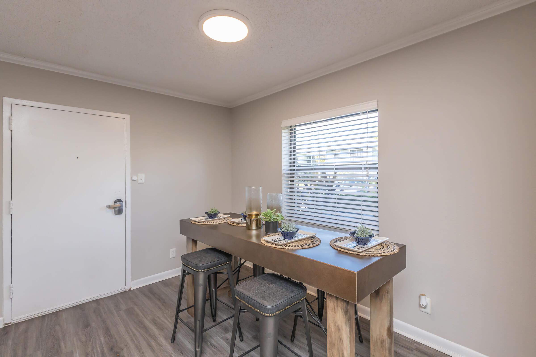
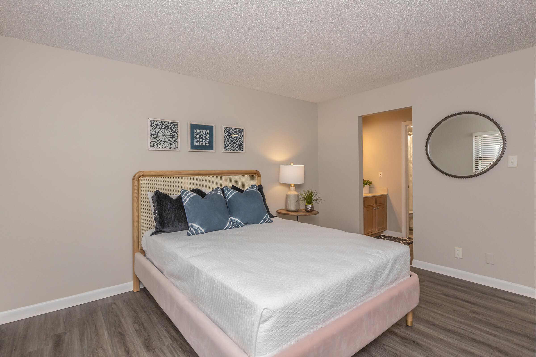
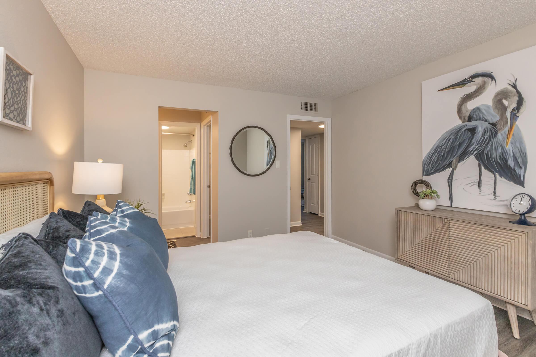
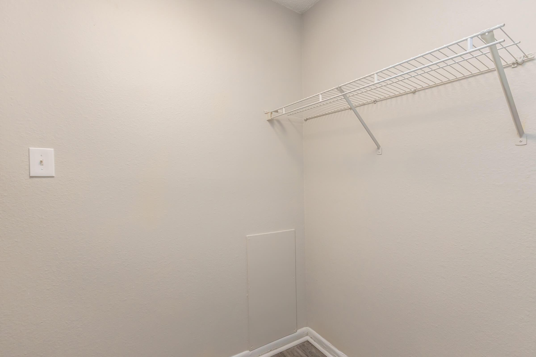
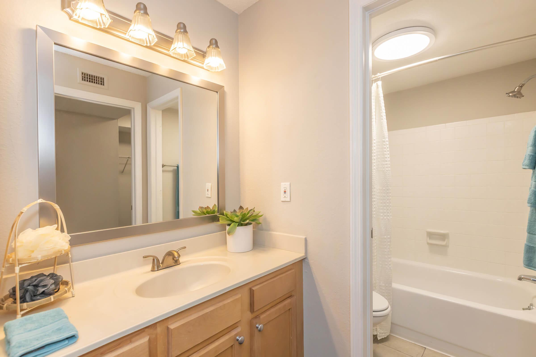
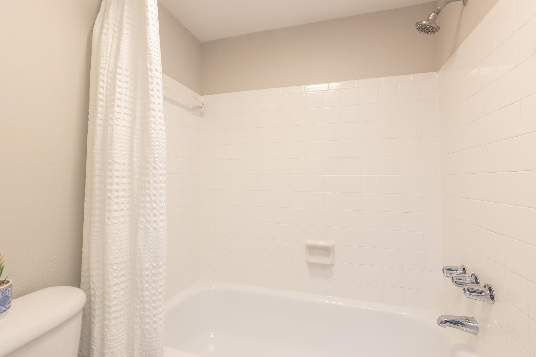
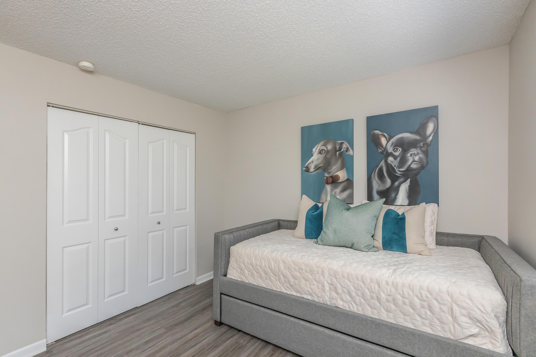
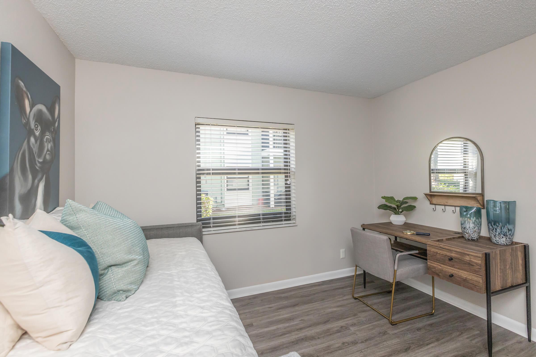
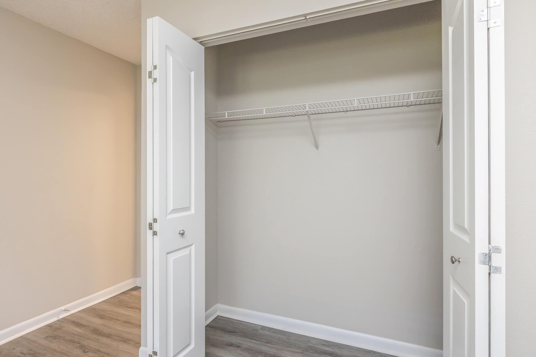
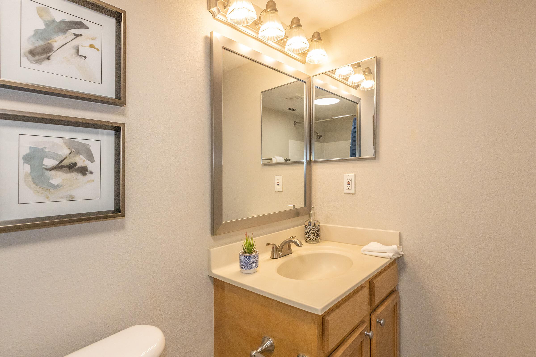
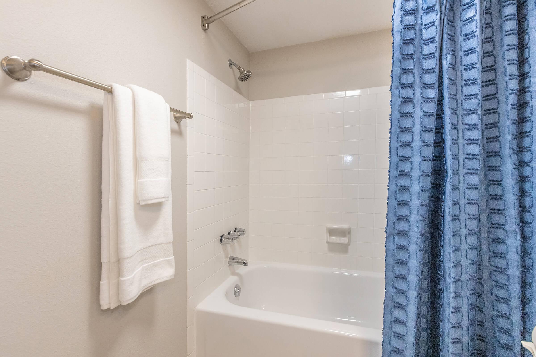
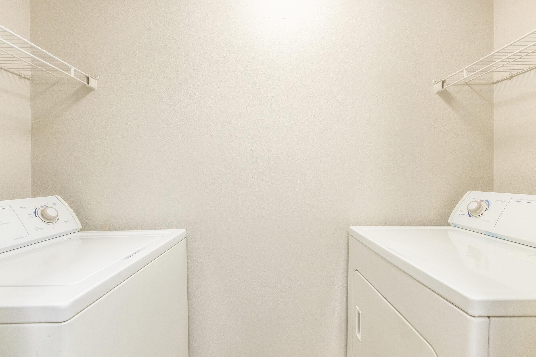
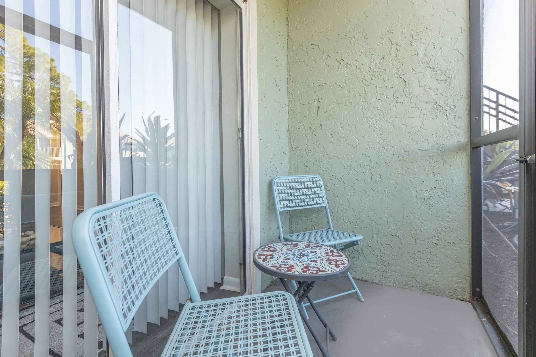
3 Bedroom Floor Plan
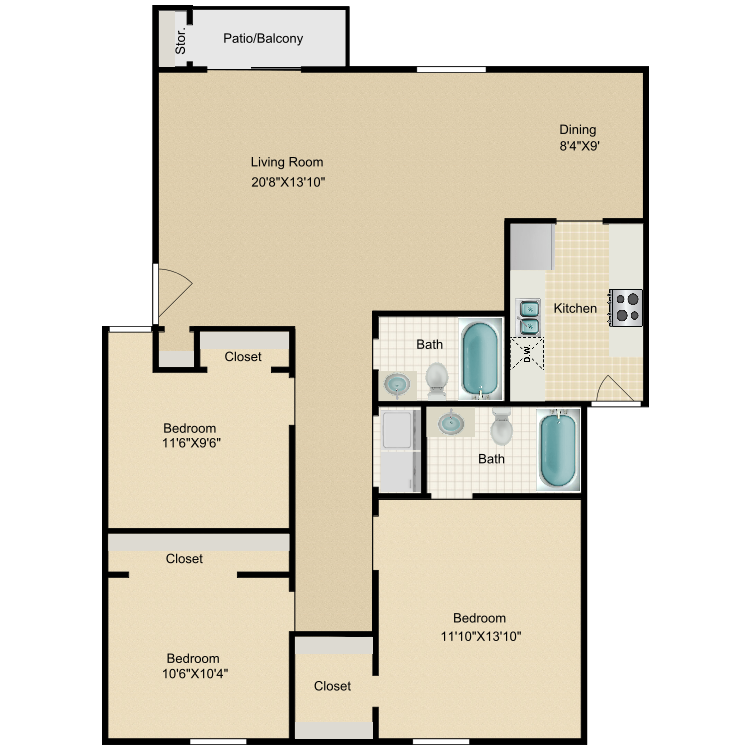
The Samoa
Details
- Beds: 3 Bedrooms
- Baths: 2
- Square Feet: 1160
- Rent: $2142-$2164
- Deposit: Varying Options Available
Floor Plan Amenities
- Screened-in Patio or Balcony
- Cable Ready
- Ceiling Fans
- 2" Faux Wood Blinds & Elegant Crown Molding
- Dishwasher
- Extra Storage & Garages Available
- Chef’s Kitchen with Breakfast Bar & Energy Efficient Appliances
- Hardwood Style Flooring *
- High-speed Internet Access
- Lake Views Available
- Microwave
- Refrigerator
- Walk-in Closets & Ample Storage Space
- Window Coverings
* in select apartment homes
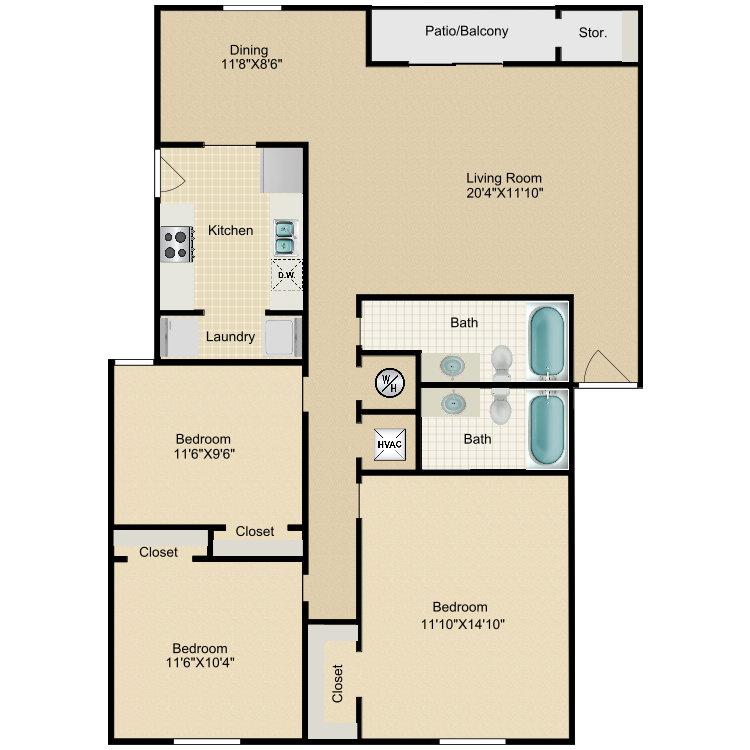
The Caledonia
Details
- Beds: 3 Bedrooms
- Baths: 2
- Square Feet: 1258
- Rent: Call for details.
- Deposit: Varying Options Available
Floor Plan Amenities
- Screened-in Patio or Balcony
- Cable Ready
- Ceiling Fans
- 2" Faux Wood Blinds & Elegant Crown Molding
- Dishwasher
- Extra Storage & Garages Available
- Chef’s Kitchen with Breakfast Bar & Energy Efficient Appliances
- Hardwood Style Flooring *
- High-speed Internet Access
- Lake Views Available
- Microwave
- Refrigerator
- Walk-in Closets & Ample Storage Space
- Window Coverings
* in select apartment homes
All Square Footage is Approximate.
Show Unit Location
Select a floor plan or bedroom count to view those units on the overhead view on the site map. If you need assistance finding a unit in a specific location please call us at 7274568847 TTY: 711.

Unit: 0346H
- 1 Bed, 1 Bath
- Availability:Now
- Rent:$1582
- Square Feet:694
- Floor Plan:The Kosrae
Unit: 0346F
- 1 Bed, 1 Bath
- Availability:Now
- Rent:$1603
- Square Feet:694
- Floor Plan:The Kosrae
Unit: 0532C
- 1 Bed, 1 Bath
- Availability:2024-07-31
- Rent:$1565
- Square Feet:694
- Floor Plan:The Kosrae
Unit: 0402F
- 2 Bed, 1 Bath
- Availability:Now
- Rent:$1755
- Square Feet:874
- Floor Plan:The Morea
Unit: 0564G
- 2 Bed, 1 Bath
- Availability:2024-08-14
- Rent:$1774
- Square Feet:874
- Floor Plan:The Morea
Unit: 0620I
- 2 Bed, 2 Bath
- Availability:2024-07-31
- Rent:$1931
- Square Feet:962
- Floor Plan:The Palau
Unit: 0581C
- 2 Bed, 2 Bath
- Availability:Now
- Rent:$1918
- Square Feet:1006
- Floor Plan:The Kiribati
Unit: 0586A
- 2 Bed, 2 Bath
- Availability:2025-04-07
- Rent:$1926
- Square Feet:1006
- Floor Plan:The Kiribati
Unit: 0563D
- 3 Bed, 2 Bath
- Availability:2024-08-12
- Rent:$2164
- Square Feet:1160
- Floor Plan:The Samoa
Unit: 0461A
- 3 Bed, 2 Bath
- Availability:2025-02-07
- Rent:$2142
- Square Feet:1160
- Floor Plan:The Samoa
Amenities
Explore what your community has to offer
Community Amenities
- Two Shimmering Swimming Pools with Sundeck
- 24 Hour Fitness Center with Cardio & Weight Training Equipment
- Resident Lounge with WiFi & Coffee Bar
- Business Center
- Poolside Picnic Area with BBQ Grills
- Children’s Play Area
- Lakeside Tennis Court
- Pet Friendly Community with Bark Park
- Extra Storage & Garages Available
- 24 Hour Clothes Care Center
- Onsite Maintenance with 24 Hour Emergency Service
- Convenient Access to Shopping, Dining, Freeways & Transit
Apartment Features
- Spacious One, Two & Three Bedroom Apartments Homes
- Open Concept Living Areas with Dining Room*
- Chef’s Kitchen with Breakfast Bar & Energy Efficient Appliances*
- Spacious Bathroom with Linen Closet*
- Walk-in Closets & Ample Storage Space*
- Screened-in Patio or Balcony
- Washer & Dryer in Home*
- Plush Carpet, Tile & Wood-style Plank Flooring*
- 2" Faux Wood Blinds & Elegant Crown Molding*
* in select apartment homes
Pet Policy
Sienna Bay utilizes PetScreening.com to screen household pets, validate reasonable accommodation requests for assistance animals, and confirm every resident understands our pet policies. All current and future residents must create a PetSreening.com Profile, even if there will not be a pet in the apartment. Upon completion of the PetScreening.com Profile, we will determine the pet's acceptance and the applicable pet fees. Click below for more information regarding our PetScreening.com policies, applicable fees, and restricted breeds.
Photos
Amenities
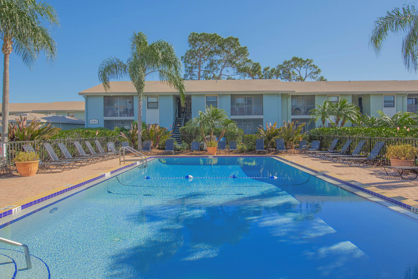
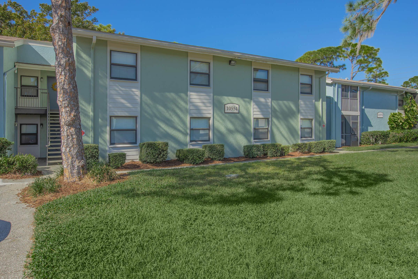
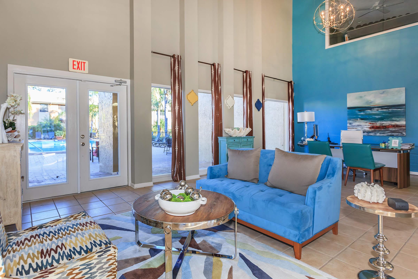
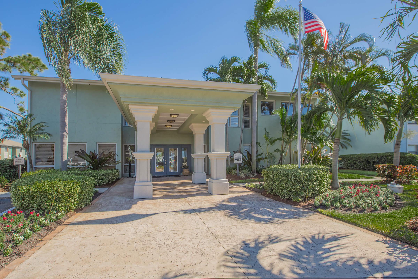
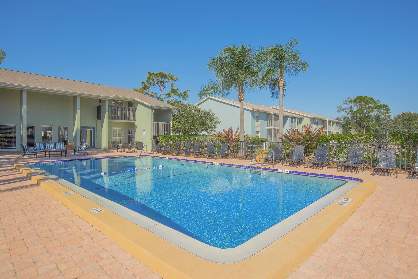
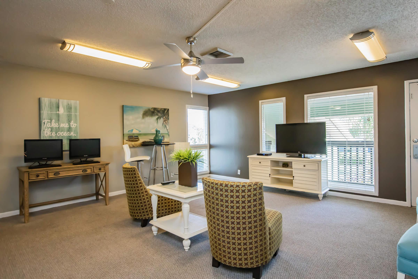
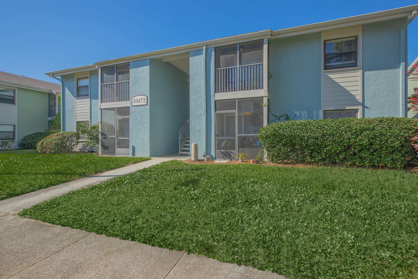
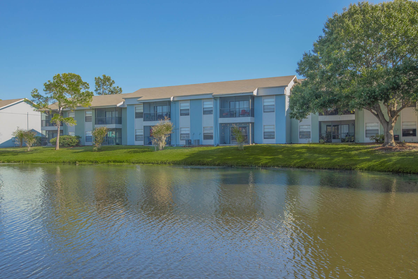
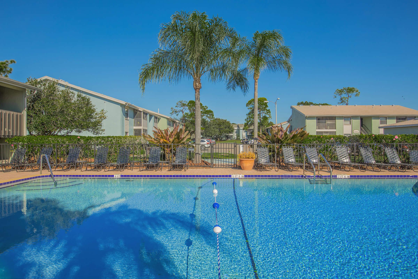
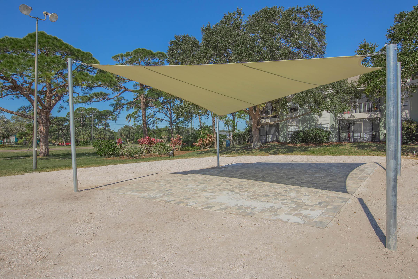
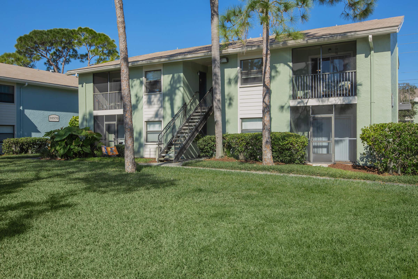
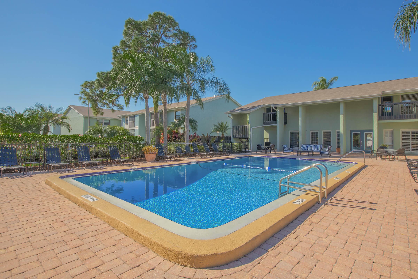
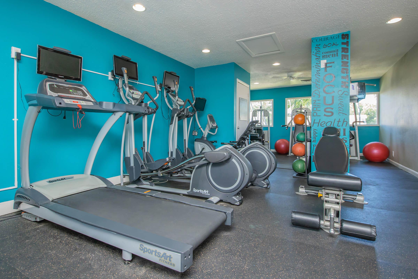
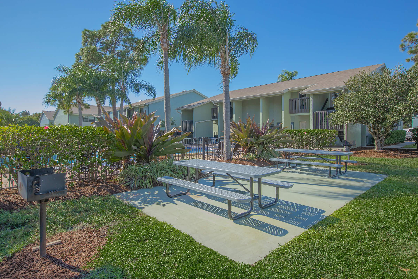
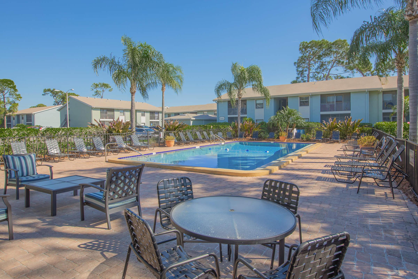
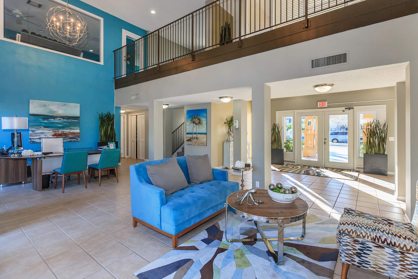
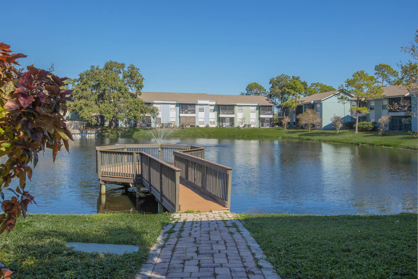
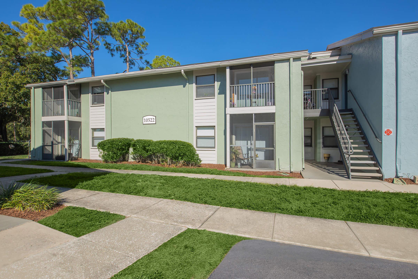
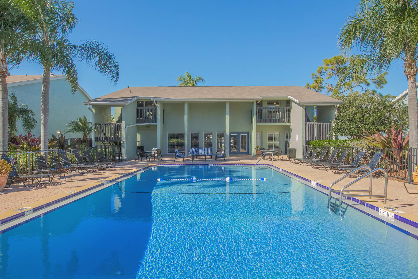
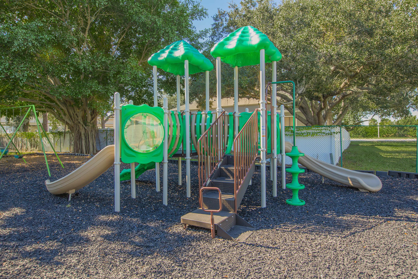
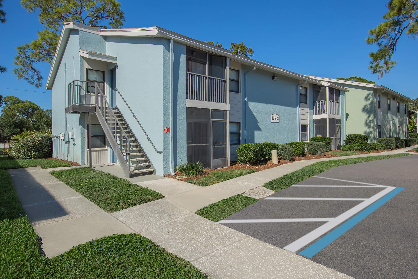
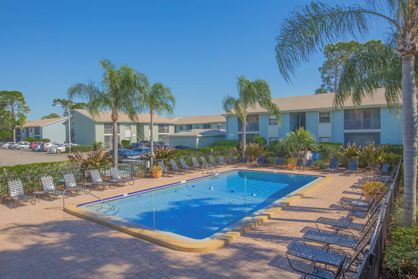
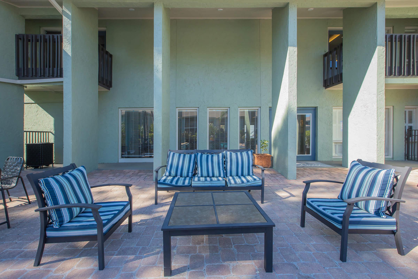
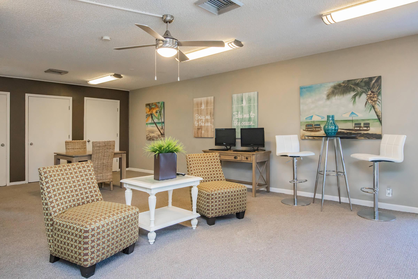
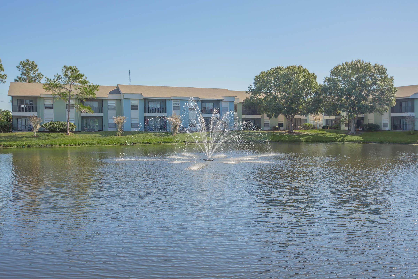
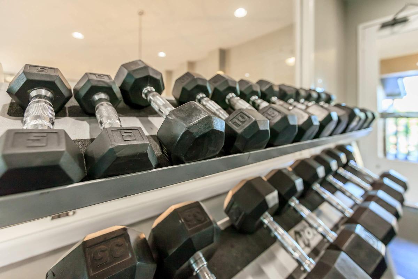
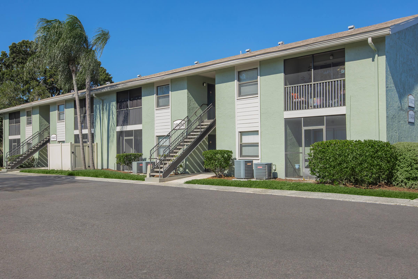
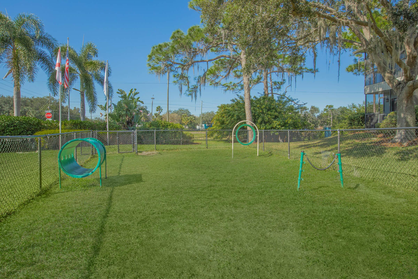
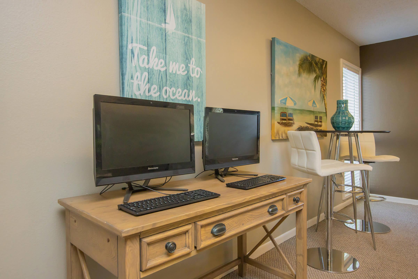
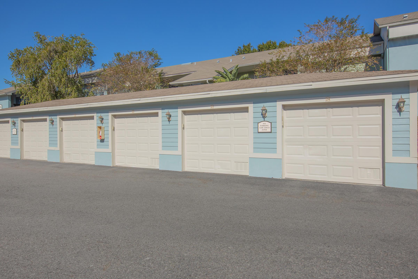
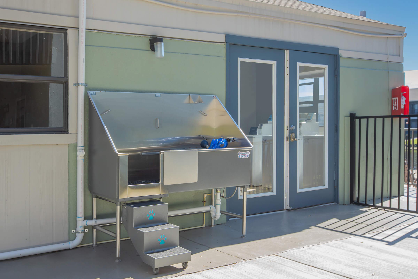
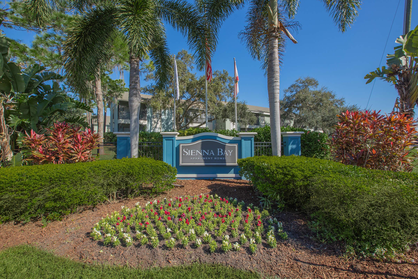
The Kiribati


















Neighborhood
Points of Interest
Sienna Bay
Located 10501 3rd Street North St. Petersburg, FL 33716Cinema
Coffee Shop
Fitness Center
Golf Course
Grocery Store
Hospital
Mass Transit
Park
Pharmacy
Post Office
Restaurant
Shopping
Contact Us
Come in
and say hi
10501 3rd Street North
St. Petersburg,
FL
33716
Phone Number:
7274568847
TTY: 711
Office Hours
Monday through Friday 9:00 AM to 6:00 PM. Saturday 10:00 AM to 5:00 PM. Sunday 1:00 PM to 5:00 PM.